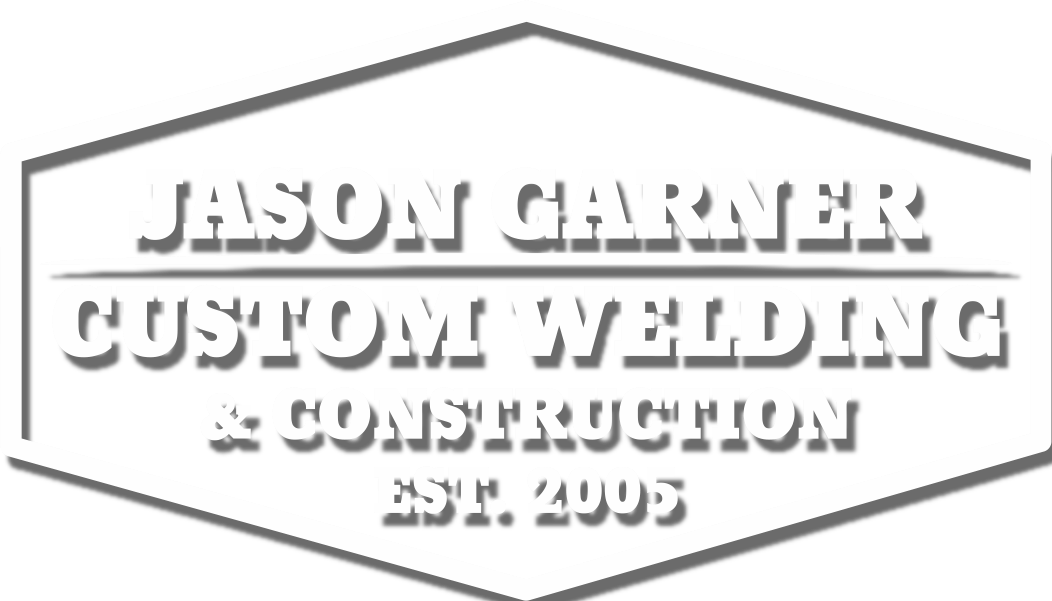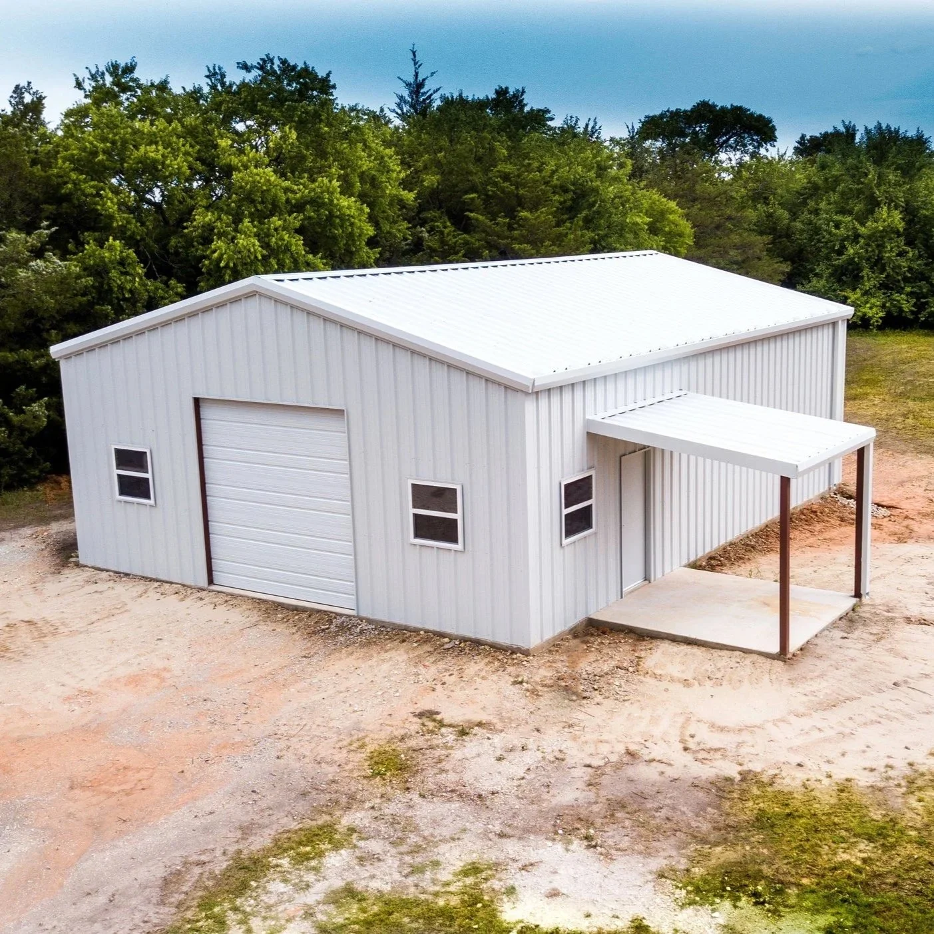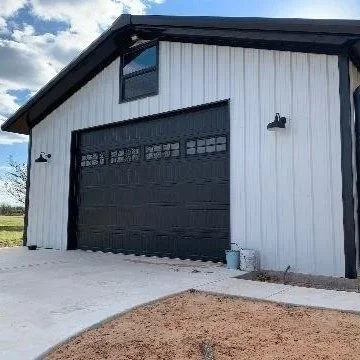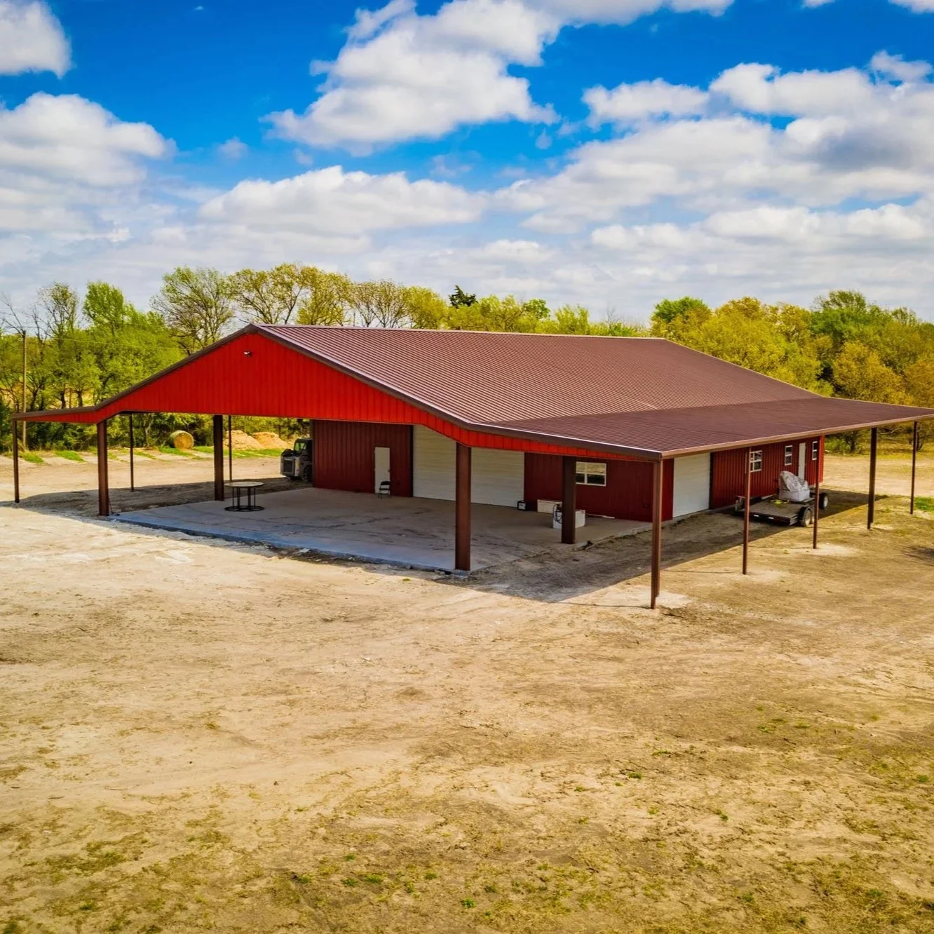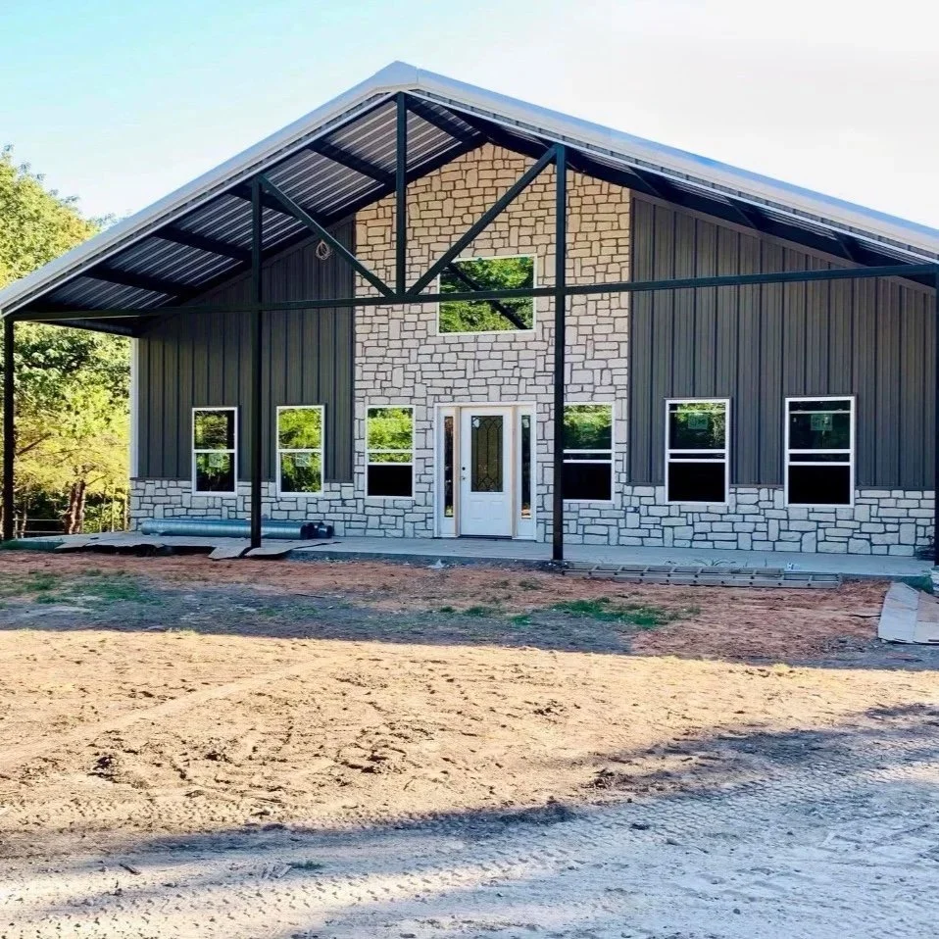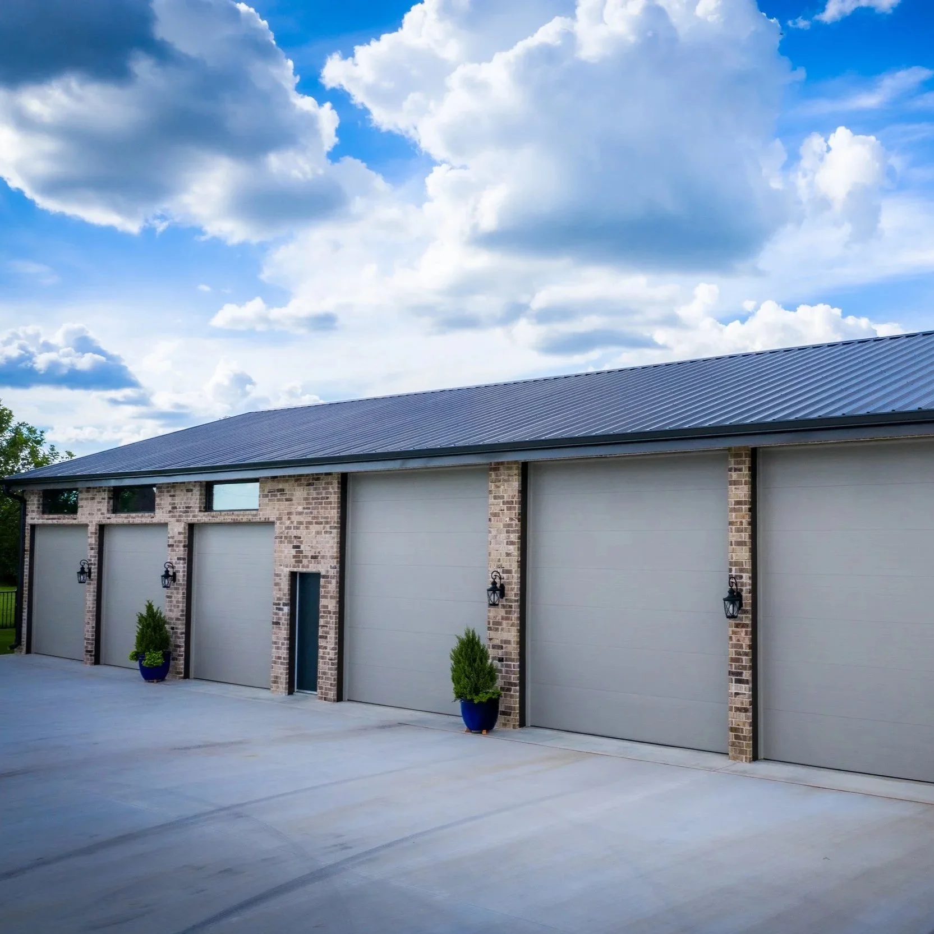Featured Packages
The Studebaker
1200 sq.ft. \ 30’ W x 40’ L x 12’ H
This sharp-looking building is the perfect solution for anyone needing reliable space for equipment, a workshop, or storage. This building offers plenty of room with the added convenience of a 10’ x 15’ awning. This clean, practical, and simple building adds an attractive addition to your property.
The following features are offered for this build based on your preferences.
Dirt work
Concrete
Plumbing
Electrical
Spray-Foam Insulation
Colors Customized by You
Walk Doors & Windows
Overhead door size of choice
The Fannin Farmhouse
1500 sq.ft. \ 30’ W x 50’ L x 12’ H
This modern build delivers sharp contrast and stand out style with its black-and-white exterior and upgraded garage door. Whether you're setting up a shop or creating a home base this space blends function with a head-turning style.
The following features are offered for this build based on your preferences.
Dirt work
Concrete
Plumbing
Electrical
Spray-Foam Insulation
HVAC
Colors Customized by You
Walk Doors & Windows
Overhead door size of choice
The Cheyenne
2592 sq.ft. \ 36’ W x 72’ L x 12’ H
This 36’ x 72’ horse barn with two 12’ x 72’ awnings offer the perfect blend of function and comfort for you and your horses. Featuring spacious stalls with direct turnouts, it’s designed to give your animals easy access to fresh air while keeping your daily routine efficient. With plenty of room for feed, tack, and storage, this setup is a workhorse of a barn all wrapped in a timeless, durable design.
The following features are offered for this build based on your preferences.
Dirt work
Concrete
Plumbing
Electrical
Spray-Foam Insulation
Colors Customized by You
Walk Doors & Windows
Door sizes and style of choice
The Bodacious
3600 sq.ft. \60’ W x 60’ L x 14’ H
This bold building is everything the name promises, big, clean, and built to impress. Featuring a 60’ x 30’ roof extension and dual 20’ x 90’ awnings this setup offers serious shade, serious storage, and built to be noticed. The deep red and brown combo adds a striking finish to a functional layout perfect for work, play or both. Whether you're hosting a crowd or housing equipment, “ The Bodacious” delivers.
The following features are offered for this build based on your preferences.
Dirt work
Concrete
Plumbing
Electrical
Spray-Foam Insulation
Colors Customized by You
Walk Doors & Windows
Door sizes and style of choice
The Wagon Wheel
2288 sq.ft. \44’ W x 52’ L x 12’ H
Where rustic charm meets refined living “ The Wagon Wheel” barndo features spacious living quarters with a stunning 44’ x 10’ gabled roof extension that welcomes you home in style. With its bold stone front, symmetrical windows, and clean metal siding, “ The Wagon Wheel” delivers a balanced blend of comfort and craftsmanship. Whether you're nestled in the woods or out on the open range, this build offers all the warmth of country living with a modern edge.
The following features are offered for this build based on your preferences.
Dirt work
Concrete
Plumbing
Electrical
HVAC
Spray-Foam Insulation
Brick work optional
Colors Customized by You
Walk Doors & Windows
Door sizes and style of choice
The Yankee
1600 sq.ft. \ 40’ W x 40’ L x 12’ H
This multipurpose building is the ultimate solution for farm, ranch, or shop use. With two overhead doors, a walk-through entry, and a spacious 20’ x 40’ lean-to for equipment, or covered parking, it’s made for functionality and ease. If you’re looking for a solid no non-sense building, this one is for you.
The following features are offered for this build based on your preferences.
Dirt work
Concrete
Plumbing
Electrical
Spray-Foam Insulation
Colors Customized by You
Walk Doors & Windows
Overhead door size of choice
The Watering Hole
1500 sq.ft. \ 30’ W x 50’ L x 12’ H
This after work oasis is more than just a metal building, it’s the heart of the backyard. Tucked beside the pool, “ The Watering Hole” is ready for cookouts, hangouts, and weekends well spent. Built tough, styled right, and always the place to be.
The following features are offered for this build based on your preferences.
Dirt work
Concrete
Plumbing
Electrical
Spray-Foam Insulation
Colors Customized by You
Walk Doors & Windows
Overhead door size of choice
The Barn Yard
1440 sq.ft. \ 36’ W x 40’ L x 12’ H
With the classic farm charm, “ The Barn Yard” brings all the traditional barn vibes with modern functionality. This building features a bold red exterior, custom sliding doors, and an open 10’ lean-to with a skirt for equipment, hay or weekend projects. Inside you’ll find stall space built for comfort and convenience, while making life more enjoyable in this old-school featured barn.
The following features are offered for this build based on your preferences.
Dirt work
Concrete
Plumbing
Electrical
Spray-Foam Insulation
Colors Customized by You
Walk Doors & Windows
Overhead door size of choice
The Cadillac Shack
3200 sq.ft. \ 40’ W x 80’ L x 14’ H
This sleek metal building with custom brick works is as clean and classy as its name. Whether you’re storing your toys, working on big projects, or just need a space that stands out, “ The Cadillac Shack” brings both function and refined style. From the sharp roof lines to the timeless brick detail, this one has that high- end presence that adds serious polish to any property.
The following features are offered for this build based on your preferences.
Dirt work
Concrete
Plumbing
Electrical
HVAC
Spray-Foam Insulation
Colors Customized by You
Walk Doors & Windows
Door sizes and style of choice
The Hat Creek Hay Barn
2288 sq.ft. \40’ W x 75’ L x 14’ H
Our 40’ x 70’ metal hay barn is the ideal storage solution for protecting your hay and equipment from the unpredictable Texas elements. This barn is designed to keep your investment dry, well ventilated, and easily accessible year-round. With ample space for storing bales, equipment, or livestock shelter it’s a true workhorse of the land. Featuring clean lines, durable materials, and easy access, “ The Hat Creek Hay Barn” is ready to handle whatever the season throws your way, Texas wind included. Simple, strong, and smart, just like the folks who use it.
The following features are offered for this build based on your preferences.
Dirt work
Concrete
Colors Customized by You
The Lubbock or Leave It
2400 sq.ft \ 40’ W x 60’ L x 12’ H
Love it, or leave it this building is done right. This bold 40’ x 60’ makes a statement with its dark-on-dark sheets/trim combination, cedar wrapped post, and full length front porch. Whether you are dreaming up a brand, shop, or office space, “The Lubbock or Leave It” blends functionality with curb appeal.
The following features are offered for this build based on your preferences.
Dirt work
Concrete
Plumbing
Electrical
Spray-Foam Insulation
HVAC
Colors Customized by You
Walk Doors & Windows
Overhead door size of choice
The Golden Palomino
1296 sq.ft. \ 36’ W x 36’ L x 12’ H
Meet “ The Golden Palomino”, a horse barn that’s as functional as it is timeless. With a sliding barn door, spacious awning, and a copula that adds a unique touch, this building is designed for both country living and class. Whether it’s feed, tack, or your favorite four-legged friend, this barn keeps it all covered in style.
The following features are offered for this build based on your preferences.
Dirt work
Concrete
Plumbing
Electrical
Spray-Foam Insulation
Colors Customized by You
Walk Doors & Windows
Overhead door size of choice
The Denali
5000 sq.ft.\ 50’ W x 100’L x 12’ H
The Denali brings more than just space, it brings presence. The building’s main structure is paired with a 12’ x 27’ 40’ hipped wrap-around porch, offering covered views and timeless character. A 25’ x 25’ gabled garage ties in seamlessly, adding function and sophisticated design. Whether you’re building for business or lifestyle, The Denali delivers the perfect blend of size, style, and versatility.
The following features are offered for this build based on your preferences.
Dirt work
Concrete
Plumbing
Electrical
Spray-Foam Insulation
HVAC
Colors Customized by You
Walk Doors & Windows
Overhead door size of choice
The Bluebonnet
2250 sq.ft. \ 45’ W x 50’ L x 18’ H
Charming, modern, and built for real Texas living, this 45’ x 50’ barndo with a 30’ x 30’ garage is the perfect lakeside retreat. Featuring a bold roofline, stone accents, and a breezeway connected garage, “ The Bluebonnet”, offers all the comforts of home that blends rustic character with crisp design. It’s a peaceful getaway with all the perks of a custom build with room to relax, work, and enjoy the view.
The following features are offered for this build based on your preferences.
Dirt work
Concrete
Plumbing
Electrical
Spray-Foam Insulation
HVAC
Brickwork Optional
Colors Customized by You
Walk Doors & Windows
Door sizes and style of choice
The Landmark
7200 sq.ft. \60’ W x 120’ L x 16’ H
1040 sq.ft. \40’ W x 26’ L x 12’ H
This 60’ x 120’ metal building paired with a connected 40’ x 26’ office offers the best of both worlds function and finish, all under one roofline. Tying seamlessly into the end wall, the layout flows with purpose and professionalism. A 26’x 26’ double-hipped porch adds a polished entrance with standout style, while the 15’ x 120’ awning offers year-round coverage and extended workspace. Whether you’re running operations, meeting clients, or managing equipment, this building is ready for business.
The following features are offered for this build based on your preferences.
Dirt work
Concrete
Plumbing
Electrical
Spray-Foam Insulation
Colors Customized by You
Walk Doors & Windows
Door sizes and style of choice
